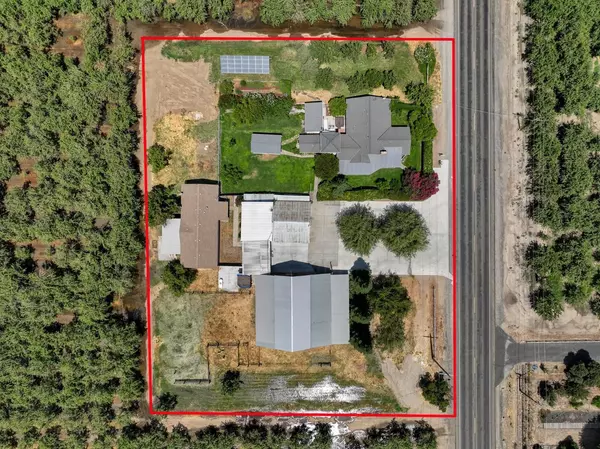$915,000
$979,500
6.6%For more information regarding the value of a property, please contact us for a free consultation.
2 Beds
2 Baths
1,705 SqFt
SOLD DATE : 04/01/2024
Key Details
Sold Price $915,000
Property Type Single Family Home
Sub Type Single Family Residence
Listing Status Sold
Purchase Type For Sale
Square Footage 1,705 sqft
Price per Sqft $536
MLS Listing ID 222105594
Sold Date 04/01/24
Bedrooms 2
Full Baths 2
HOA Y/N No
Originating Board MLS Metrolist
Year Built 1930
Lot Size 1.500 Acres
Acres 1.5
Property Description
TWO HOUSES ON ONE LOT! Opportunity awaits you in this versatile home located in a tranquil neighborhood in the city of Ripon. Full of potential, this property features a single story 1705 sq ft home in the front (2 Bed 2 Bath), an adorable 1604 sq ft manufactured home parallel to the shop (3 bed 2 Bath) , separate multiple function rooms that can be used as an office, and a terrace, separate upstairs loft, and a remarkably huge barn. Paid for Solar Panels for the main home. This timeless ranch style home built in the 1930s has 2 bedrooms and 2 full baths, a welcoming living area with tile flooring, and a brand new carpet. Spacious kitchen with tile countertops and extra storage space. Meanwhile, the manufactured home that was manufactured in 2005 has 3 beds, 2 baths, and an inside laundry. Enjoy a warm bath in the tub with a view to the beautiful garden. Fenced yard, nice patio, well maintained garden, lots of fruit trees, A 3-car garage with an attached shop is a plus.
Location
State CA
County San Joaquin
Area 20501
Direction From 99 South to Jack Tone Road make left. Property is on left hand side.
Rooms
Living Room Other
Dining Room Dining/Living Combo
Kitchen Breakfast Area, Ceramic Counter, Pantry Closet, Tile Counter
Interior
Heating Wall Furnace
Cooling Window Unit(s)
Flooring Carpet
Fireplaces Number 1
Fireplaces Type Other
Laundry Inside Area
Exterior
Parking Features Covered, Garage Door Opener, Garage Facing Front, Workshop in Garage
Garage Spaces 3.0
Carport Spaces 4
Utilities Available Propane Tank Leased
View Orchard
Roof Type Shingle,Composition
Private Pool No
Building
Lot Description Other
Story 1
Foundation Raised
Sewer Septic System
Water Well
Architectural Style Ranch
Schools
Elementary Schools Manteca Unified
Middle Schools Manteca Unified
High Schools Manteca Unified
School District San Joaquin
Others
Senior Community No
Tax ID 228-080-12
Special Listing Condition None
Read Less Info
Want to know what your home might be worth? Contact us for a FREE valuation!

Our team is ready to help you sell your home for the highest possible price ASAP

Bought with Tribble Real Estate
GET MORE INFORMATION

REALTOR® | Lic# CA 01350620 NV BS145655






